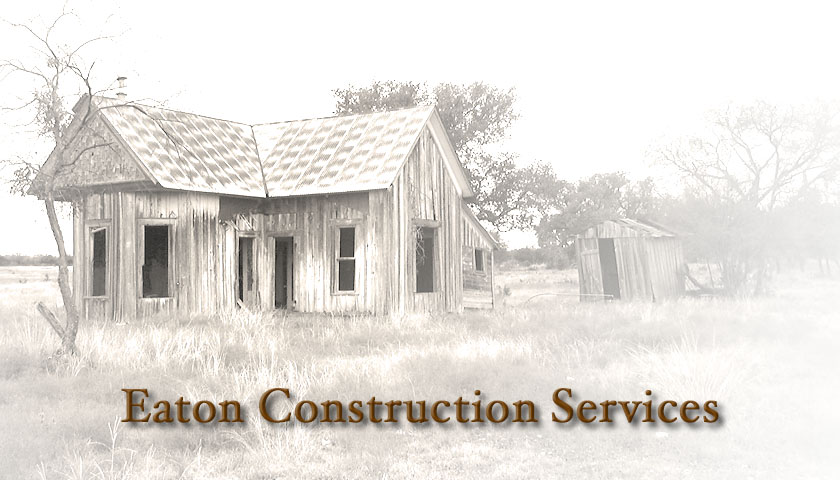 |
Big City Technology; Home Town Friendly! |

|
|
The design and construction of a new home can be a trying process. So many details to handle and so many things to get "just right". By utilizing the current "state of the art" design and drafting software, we can design the home that meets your expectations. The VIRTUAL HOME view allows you to see exactly what the finished home will look like, down to the smallest detail. We can even add a panoramic photograph of your site, so you can see what the view will look like from the deck or any window. Let us work with your decorator or interior design. Look at furniture placement, wall coverings, even paintings and pictures can all be added. VIRTUAL HOME VIEWS
Sample Plans in PDF Format (240K) - Floor Plans and Elevations
|
|